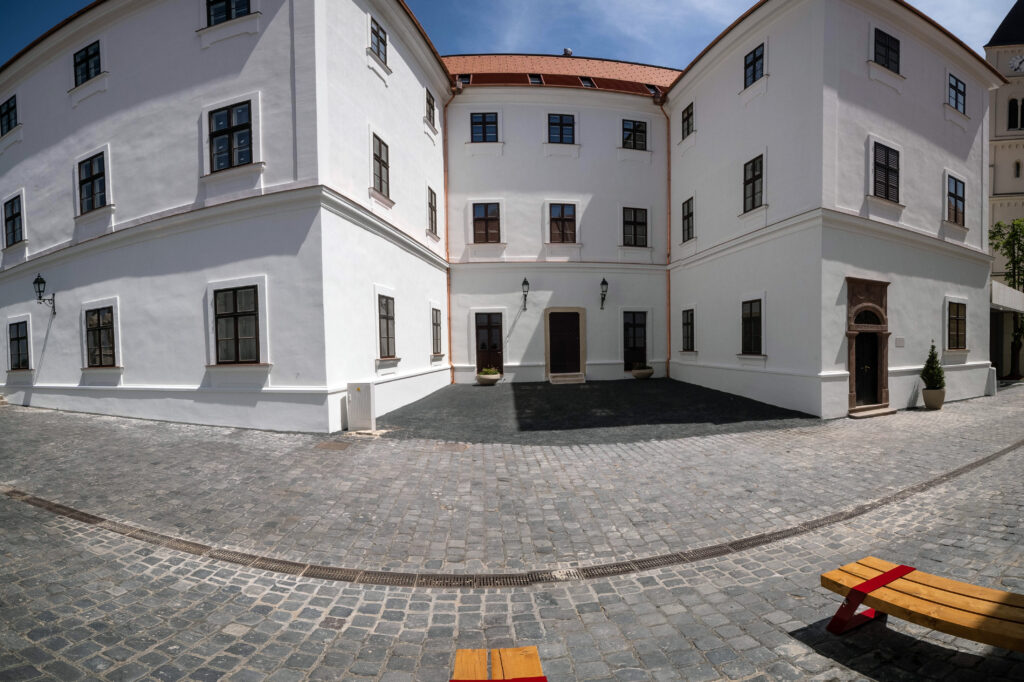On the northern part of the castle, there is a late Baroque building with a U-shaped floor plan, three stories high, and a curved gable roof, The Major Seminary. Construction began in 1773 based on the plans of Jakab Fellner, commissioned by Bishop Ignác Koller. During the Hungarian Revolution of 1848, the Piarist Secondary Grammar School was relocated here. It served as a depot hospital during World War I and later as an isolation hospital. During World War II, it became a military hospital again, and in 1952, it came into the possession of the state and served as a student hostel for the University of Chemical Engineering. From 1991 until recently, it housed the University of Pannonia. Together with the Minor Seminary and the Archbishop's Palace, a unique spatial structure can be seen, as one of the rare examples of late Baroque architecture with elements of classicism, forming a harmonious internal structure composed onto a single street.
Renovation works are still ongoing in the building.


